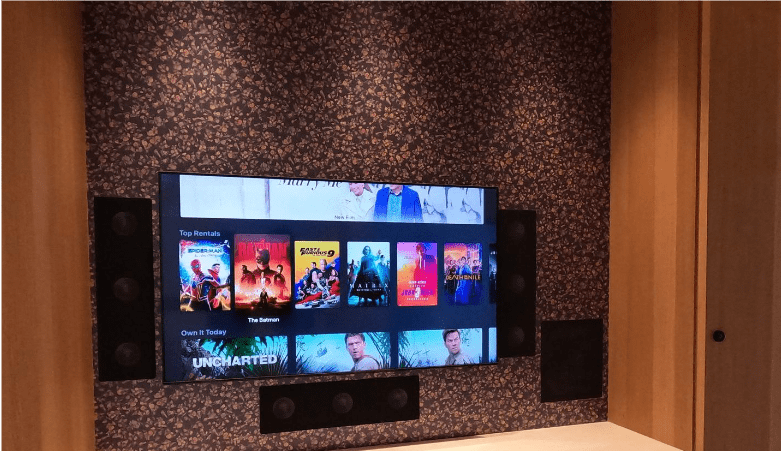Very Unique AV Experiences Curated for a Unique High Rise Apartment at Mahalaxmi Mumbai

Categories
Home Theatre and Audio
Wifi and Networking
Location
Mumbai
Background
We usually get the opportunity to enter a project before the construction starts. In the case of this project, though, our clients visited our showroom and asked us to customize the residential space with some very specialized AV Solutions midway through their project. This posed a unique set of challenges on how we can run the necessary wiring to ensure our solutions are implemented in the best way now, and for the future. The first and most important part of our design is where we will place our centralized AV rack to ensure our components are neatly stored, with proper ventilation and easy access for service requirements. Apartments in Mumbai always pose their own challenges with space. In this apartment with most of the design already being finalized, we had to be far more creative with our solutions to ensure the final results would not be compromised in any way.
Products Used
Solutions
This project was one of our most challenging with the late stage we entered the project in, the final rack position, and the seamless integration of so many challenging solutions in difficult spaces. We learned a lot from the entire process and how to efficiently manage our rack equipment in a tight space, how important ventilation is for all our systems, and took away some valuable lessons on how to conceal our solutions without sacrificing on the final product. Our clients were thrilled with the final results and only wished we could have been involved at an earlier stage so that would have integrated the lighting control and window shadings with the solutions we were already providing them with.
Gallery
Testimonial
""





